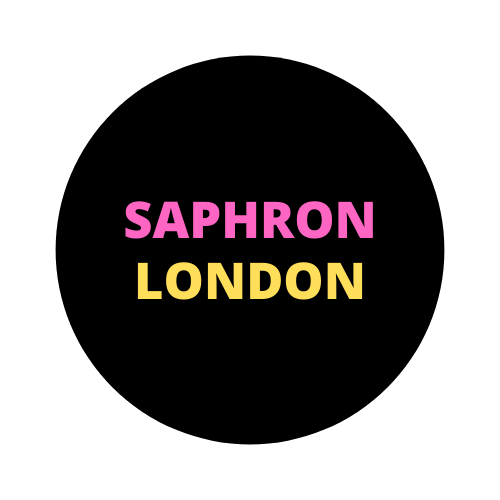FLEXIBLE OFFICE DESIGN
SDI Design have brought to life a concept of configuring an office space according to a person’s workplace personality, using a life-size kit of components. The Canadian design firm presented the WRKkit concept at IDS Toronto using a giant container to showcase their modular workplace furniture, and the moving elements of the space in action.
What I think is so cool about this concept is the ability to have a bespoke office solution that speaks to not only one way of working style, but several. With the option to shape your space according to your working patterns and behaviours, it demonstrates the frequent shift and adaptability required in a space to allow the workplace to work best for their users.
Various patterned and colourful components were shifted during the installation at IDS Toronto, such as fold out tables, kitchen appliances and partitioned areas.
SDI, in collaboration with Microsoft were able to develop a personality test for people to take to determine their ‘workplace personality’, resulting in them receiving guidance on the configuration that would work best for them using the WRKkit system.
I think the results show around 7 different configuration types and also come with some advice about any tech or products that would work well for their individual working needs. I decided to put this to the test by getting involved myself, and here is what I learned about the setup that would best for the kind of work I do…
I am the CREATOR
And the lie detector test determined that … IT WAS NOT A LIE! I am quite impressed by the accuracy of the description for me as a creative, but also the activities identified in my own personal summary. I think the tool was able to describe to a T how I work and all of the things that I need sufficient space and resource for.
Here’s a look at my summary in detail.
I was also provided with some modelling on what the solution would look like if I were to proceed with having it designed, which of course, could be tailored even further on request.
Pretty impressive right? I love the partition down the middle which can also be drawn back to open out the space. I am also impressed with the combination of colour and modularity as a whole and definitely think it would add value to the creative work industry.
Want to determine your own workplace personality? Take the test here. For now, I’ll leave you with some more beautiful visuals of the adaptable space for you to drool over!
Anyway guys, overall, I am super impressed with the concept as a whole and would love an adaptable, portable space designed just like this for myself one day. Great job guys!
IDS installation design team: Joanne Chan, Bruce Freeman, Samuel Smither, Noam Hazan

















